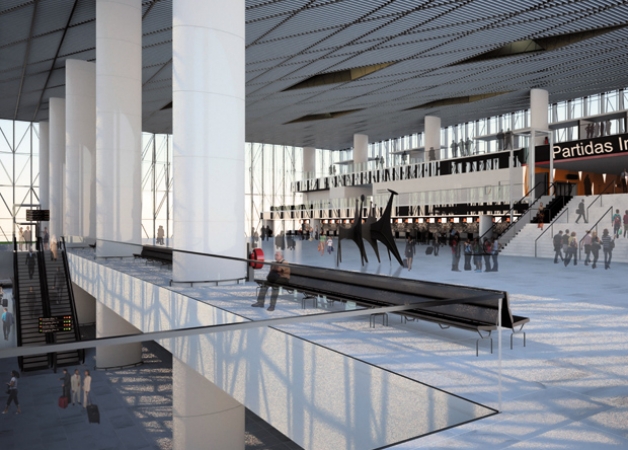New Angola airport



CONCEPTUAL DESIGN / SERVICES CARRIED OUT
Plane steel trusses with a span of 37 m and lateral cantilevers of 7,5 m, 15 m apart from each other.
Boarding pier of 765 m in spans of 30 m.
Glass façades supported by vertical steel trusses 25 m high.
13 boarding bridges in Pratt trusses 41 m long.
Control tower in circular shaft Ø6,7 m equipped at the top with a cabin Ø18,0 m.
LOCATION
Luanda, Angola
SERVICE DATE
N/A (Detailed design conclusion, 2009)
GENERAL FEATURES
Terminal area: 104000m2
Access Viaducts area: 17000m2
Control Tower height: 45m
Underground Parking area: 108000m2
Architecture: “A1V2”
